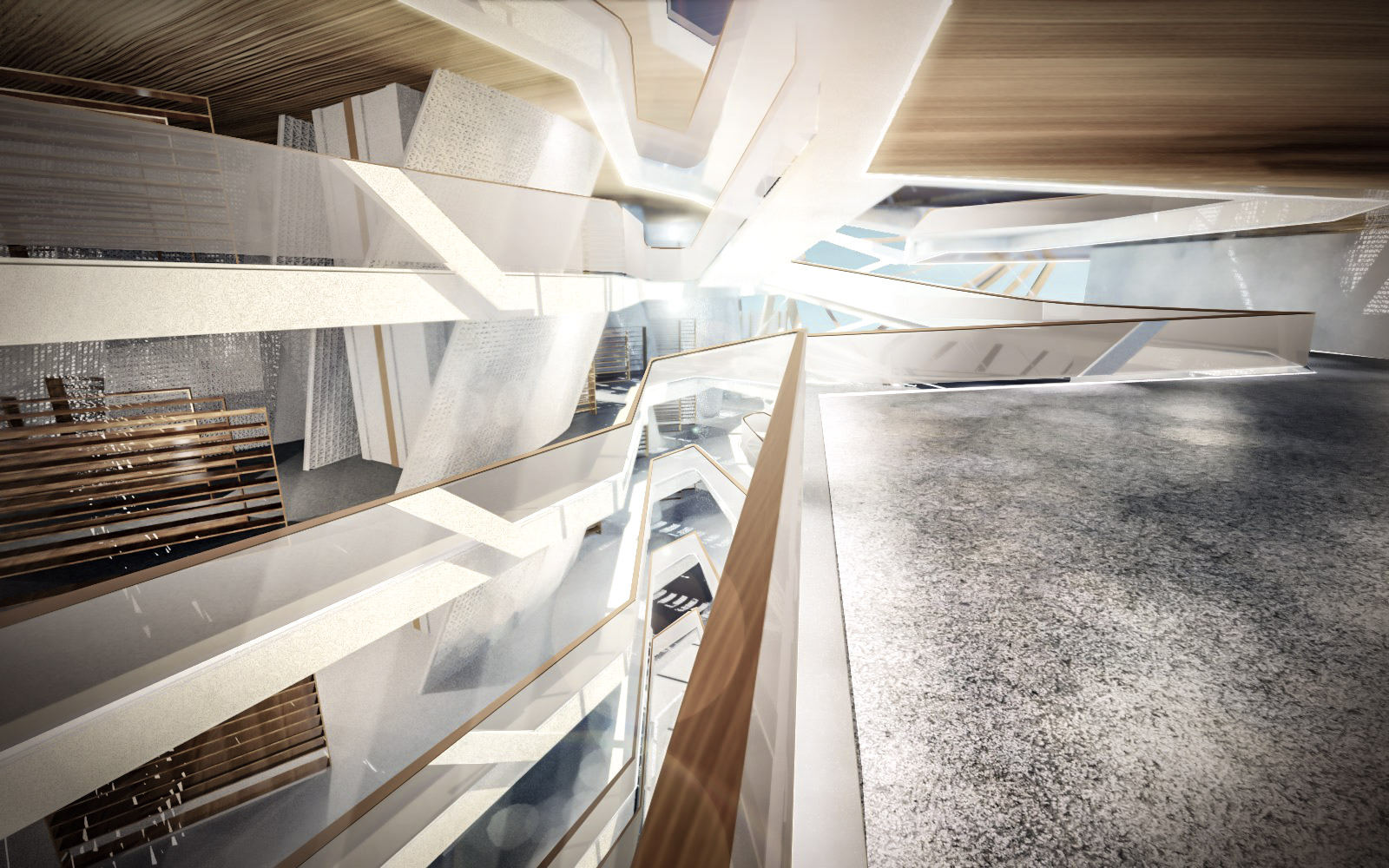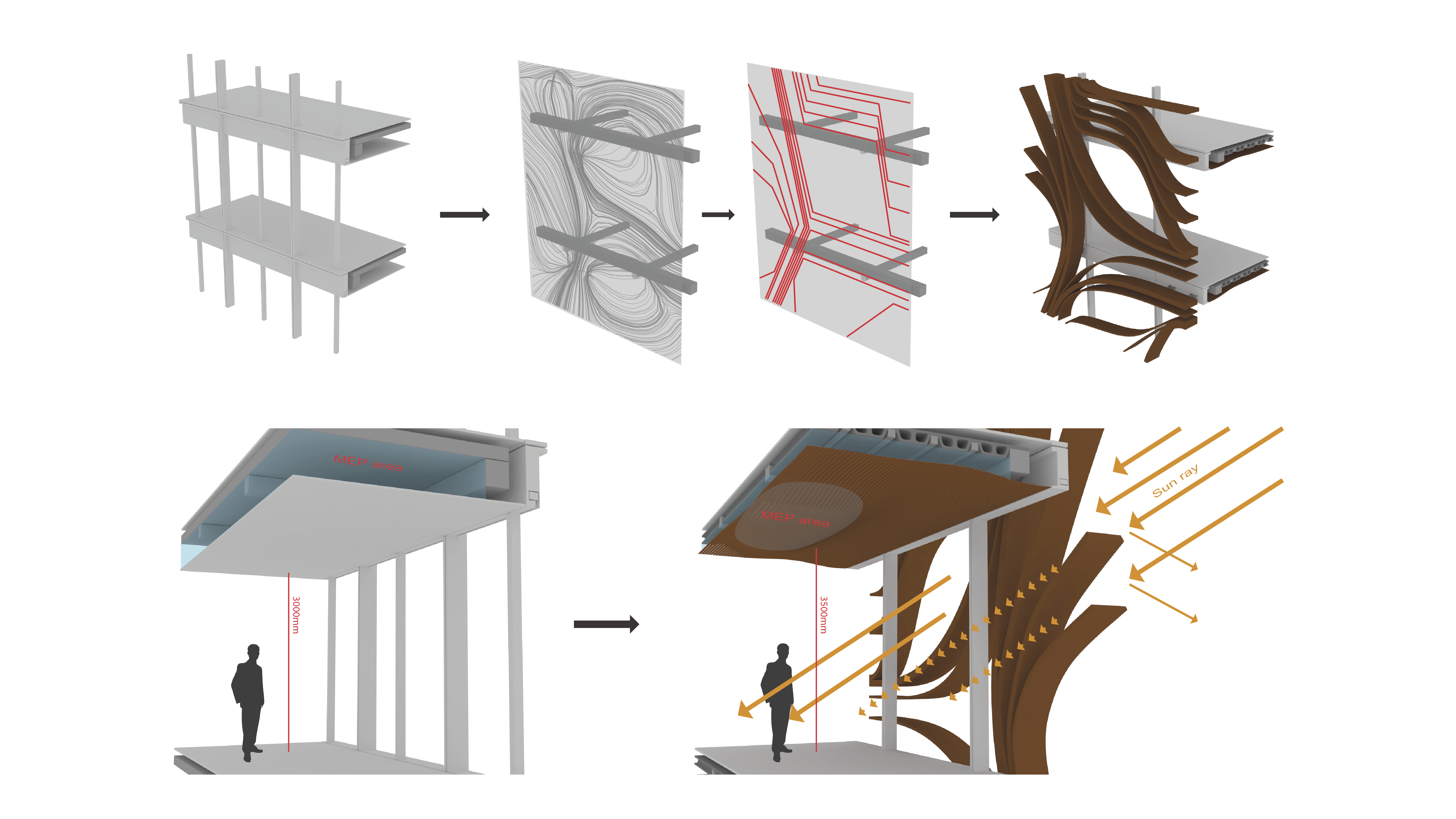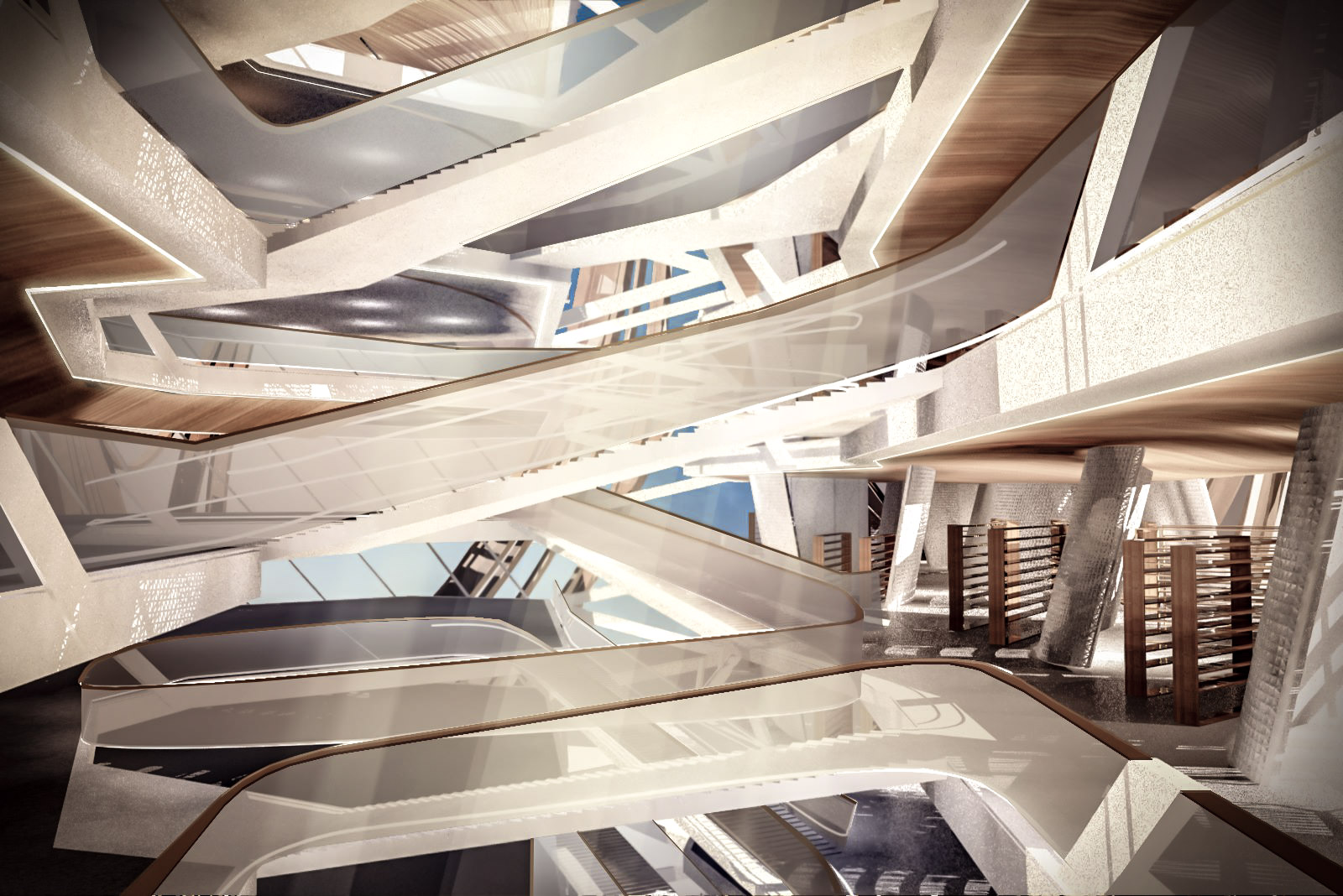The aim is to design a new public building typol- ogy for the interactive city life of 21C. Our driving motivation is architecturally guided structural op- timization in order to achieve interaction between façade, columns and slabs. Vertical force flow of
the building is expressed by the wooden façade which acts as an external supportive structure of the building. The horizontal flow inside each slab corresponds to this.


The wooden structure formed around the build- ing, act as a louver system navigating a comfortable light into the library. It also co-relate with the horizontal structural elements forming a functionally articulated space.
We use new and innovative simulation technology in order to engineer strong, thin and light weight wooden composite which is capable to withstand all necessary load cases.
